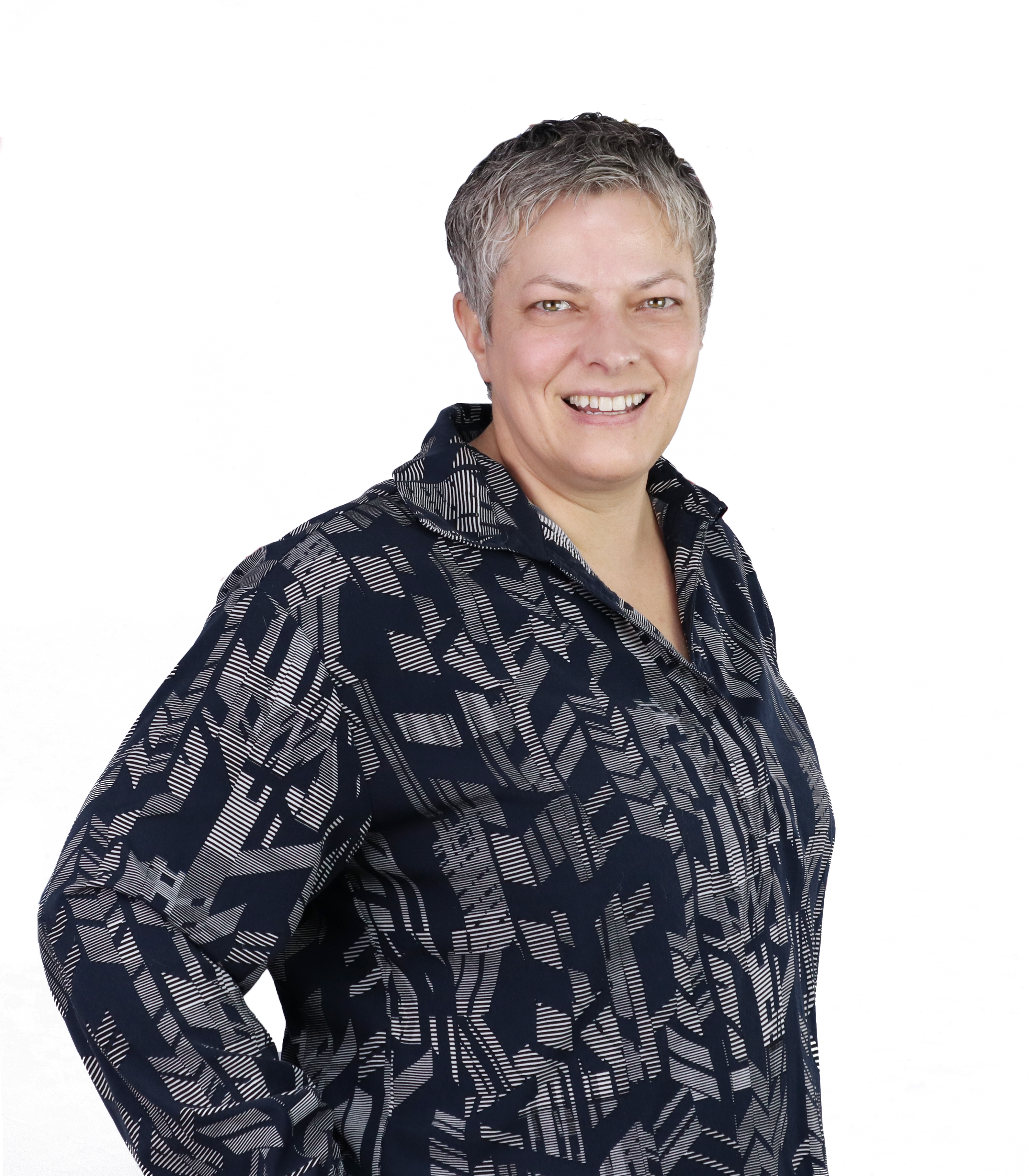Office Listings
-
3640 Gee Crescent in Regina: Greens on Gardiner Residential for sale : MLS®# SK021235
3640 Gee Crescent Greens on Gardiner Regina S4V 3P2 OPEN HOUSE: Oct 25, 202512:00 PM - 01:30 PM CSTOpen House on Saturday, October 25, 2025 12:00PM - 1:30PM$749,900Residential- Status:
- Active
- MLS® Num:
- SK021235
- Bedrooms:
- 3
- Bathrooms:
- 3
- Floor Area:
- 2,031 sq. ft.189 m2
Welcome to this stunning 2031 sqft, two-story custom-built home by Glenrose, situated on a quiet crescent and backing directly onto serene green space. Constructed in 2018 on piles for superior stability, this "Grayson" model boasts exceptional features including a triple-car garage, triple-pane windows, and an open web floor truss system. You are greeted by a grand two-storey foyer that leads into a spectacular open-concept area, where the living room and dining room are flooded with natural light from ample windows and feature an impressive 18-foot ceiling. The stunning kitchen is an entertainer's dream, centered around a large island with quartz countertops, a tile backsplash, and high-end appliances including a 36" gas cooktop, built-in oven and microwave, dishwasher, and refrigerator. Patio doors off the kitchen provide a beautiful, uninterrupted view of the environmental reserve. Step outside to a low-maintenance, professionally landscaped backyard complete with a hot tub and a generous composite deck, perfect for relaxation and hosting guests. Practicality is ensured with a main-floor mudroom featuring a convenient laundry, discreetly closed off by a sliding barn door. Upstairs, discover a well-appointed bonus room, a luxurious master suite with a walk-in closet and a large ensuite, two additional spacious bedrooms, and a 4-piece bathroom—all bathrooms feature elegant quartz countertops. The massive triple-car garage offers abundant space for vehicles and a workshop. The fully ready-to-develop basement presents a fantastic opportunity to easily add even more living space to suit your needs. Don't miss your chance to own this impeccable home—call your agent to schedule a private tour today. More detailsListed by RE/MAX Crown Real Estate- CARMEN BECHARD
- RE/MAX Crown Real Estate
- 1 (306) 596-2342
- carmen@carmenbechard.ca
Data was last updated October 22, 2025 at 03:35 PM (UTC)
The Saskatchewan REALTORS® Association IDX Reciprocity listings are displayed in
accordance with SRA's MLS® Data Access Agreement and are copyright of the Saskatchewan REALTORS® Association.
The above information is from sources deemed reliable but should not be relied upon without independent verification.
The information presented here is for general interest only, no guarantees apply.
Trademarks are owned and controlled by the Canadian Real Estate Association (CREA).
Used under license.
MLS® System data of the Saskatchewan REALTORS® Association displayed on this site is refreshed every 2 hours.




